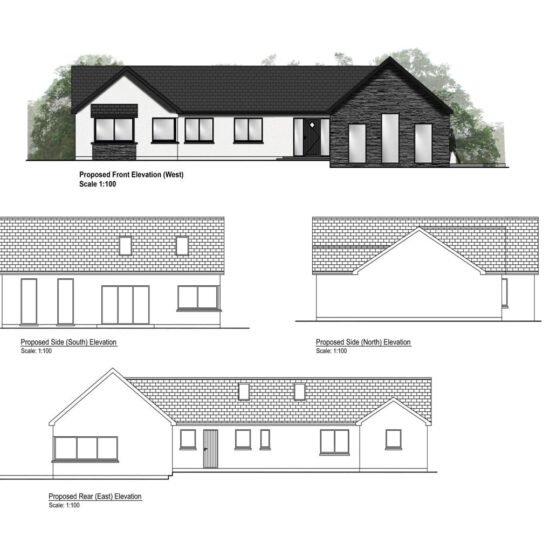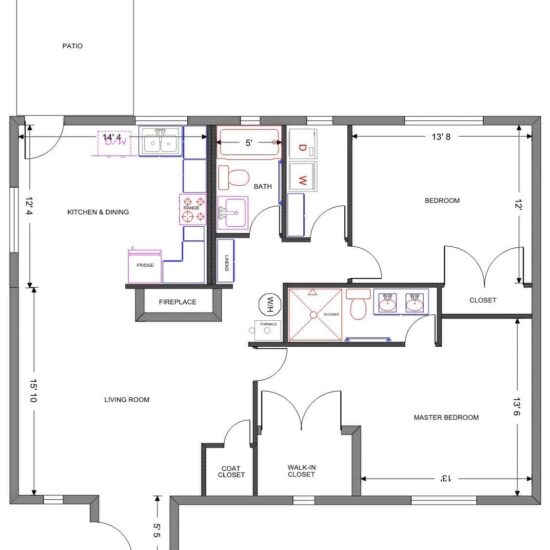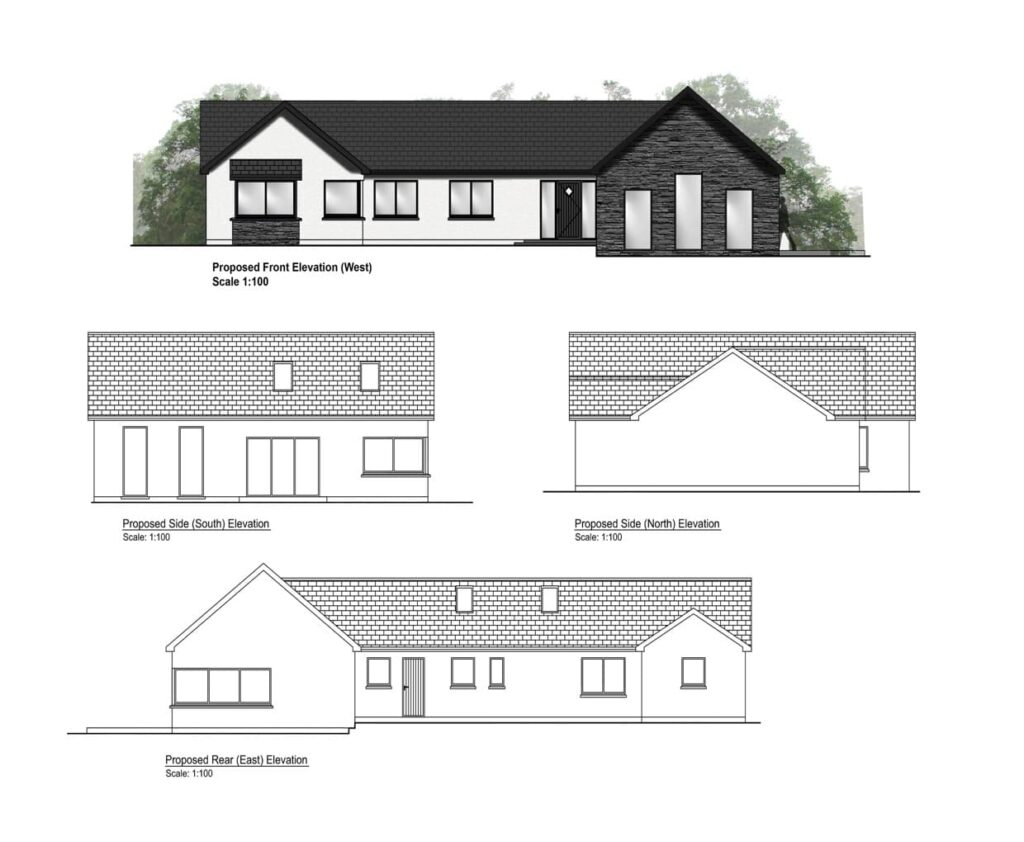Our operations are geared to understanding the customer’s requirements and designing a project to meet their needs, if you choose to avail of our services we will ensure a good quality service at all times
Building Development Consultants, Civil Engineering – Consultants
Detail Design Application
Building Modelling
Construction Drawings
Fire Safety Certificates
Free Consultation
Interim Payment Certificates
Landscaping
Onsite Supervision & Completion
Project Management
Snag list preparation for clients
Tender Process
• Site supervision
• Project management
• General house design
• Land registry mapping.
• Preparation of fire certificates
• Preparation of Disability access certificates
• Disability auditing
• Site assessments and percolation tests in accordance with EPA guidelines.
• Mechanical, electrical and construction drawings.
• Certificate of Compliance’s
• Preparation of snag lists for new dwellings.


When preparing a Pre-purchase.
I arrange to visit to the premises and conduct a full survey of the dwelling including attic space and grounds
I also check the boundary of the site to check that it is consistent with the land registry map
We carry out snag list surveys on houses and apartments in the Cork area. These house surveys involve inspection of the elements of the building for structural cracks, settlement and subsidence from foundations to attic spaces where safely accessible. Drainage manhole covers and drainage chamber covers are removed, where possible, to check that the drains are clear and flowing.
All properties not already registered, going through the conveyancing process must now be registered with the Property Registration Authority of Ireland. This involves preparation of a site map based on the Ordnance of Ireland maps, and comparison of the Deed map with the boundaries on site.
Where extensions and alterations have been carried out your house this is usually certified by practitioners acceptable to the Law Society as set out in their Guidelines. If Certification was not provided by the supervising Architect, Engineer or Buildingor, this certification can be provided in most cases based on visual inspection. Certification may also involve compliance with old Building Bye Laws and Building Regulations.



